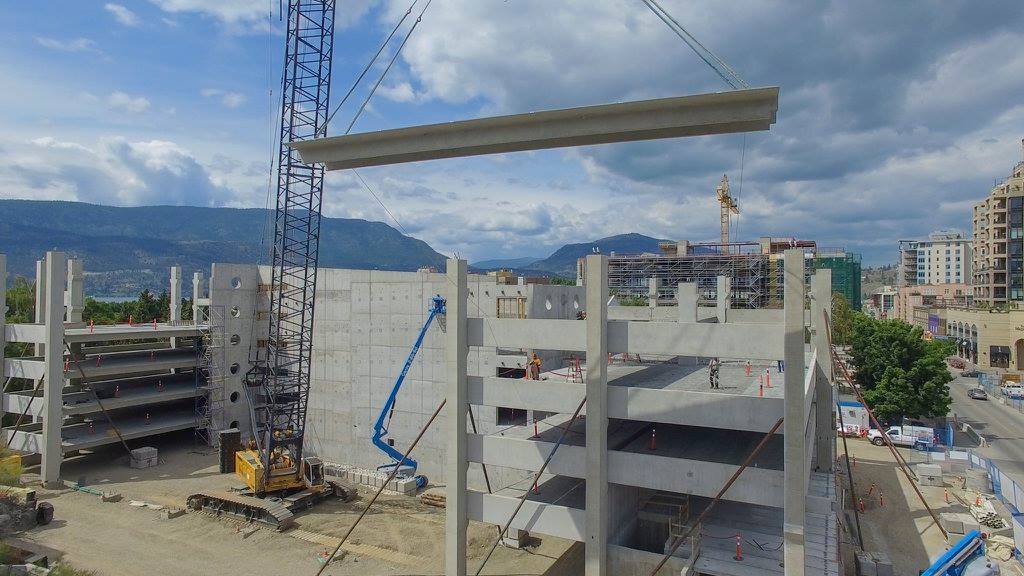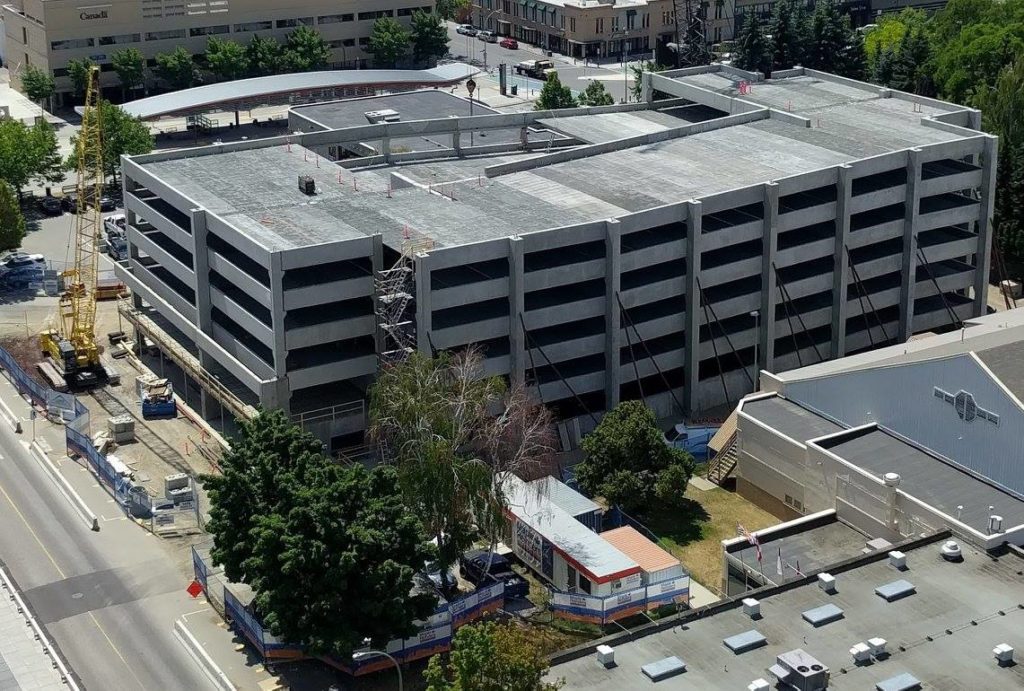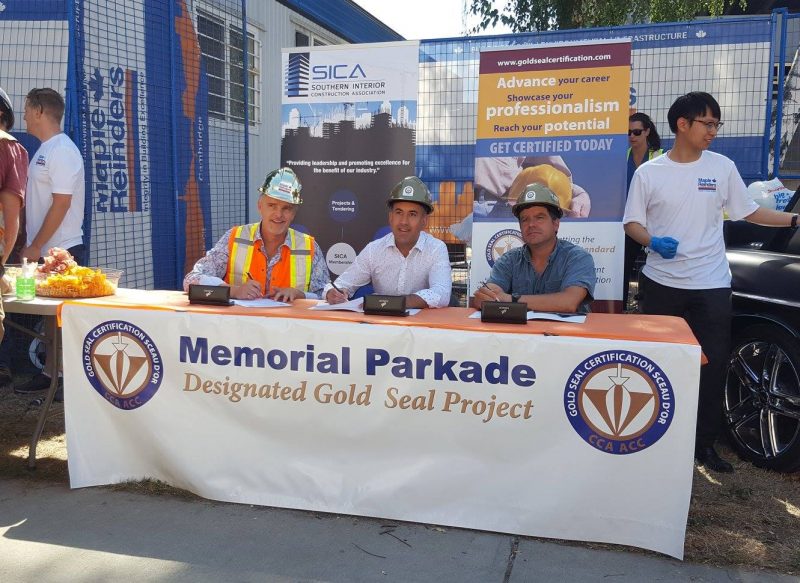Memorial Parkade Kelowna
Construction on the new $15 million Memorial Parkade started in Sept. 2015 on property south of the Memorial Arena and will be coordinated with construction of the Community Health and Services Centre and City of Kelowna’s Innovation Centre.
The additional parking is being added to accommodate Interior Health’s new Community Health and Services Centre, City of Kelowna’s Innovation Centre and much need public parking.
The six-storey Memorial Parkade will include City office space in addition to 566 parking stalls. The building is 16,523 square metres (approximately 178,000 square feet) in total floor area with cast-in-place concrete and vibro densification foundations and precast concrete beams, columns and double Tee slabs forming the structure. Precast concrete veneer panels and aluminum curtainwalls form the building skin. Offices are located on the first two floors facing Ellis Street.
The parkade and building was designed by Meiklejohn Architects Inc. of Kelowna B.C. and construction completion is expected by Maple Reinders Inc. in September 2016.



